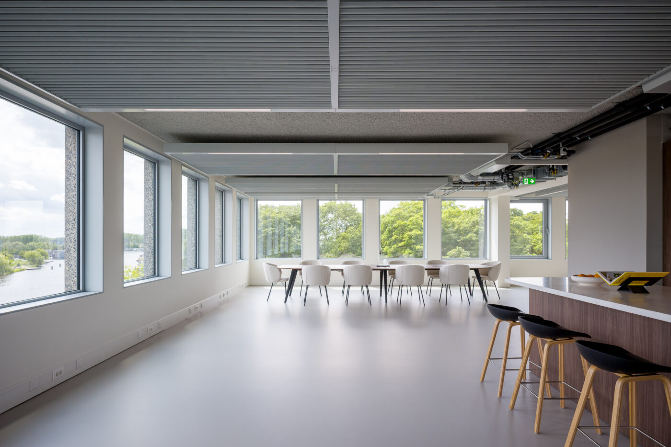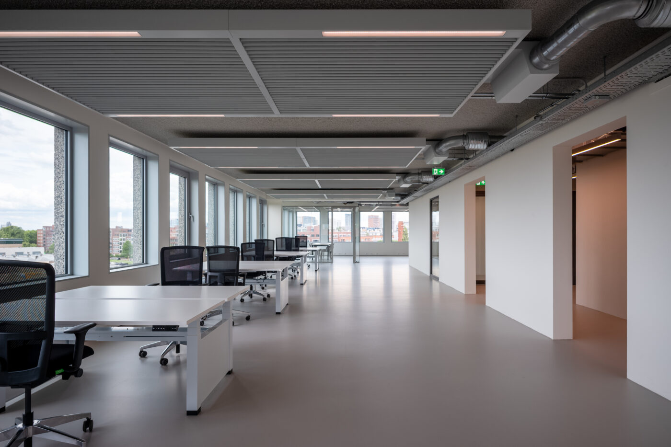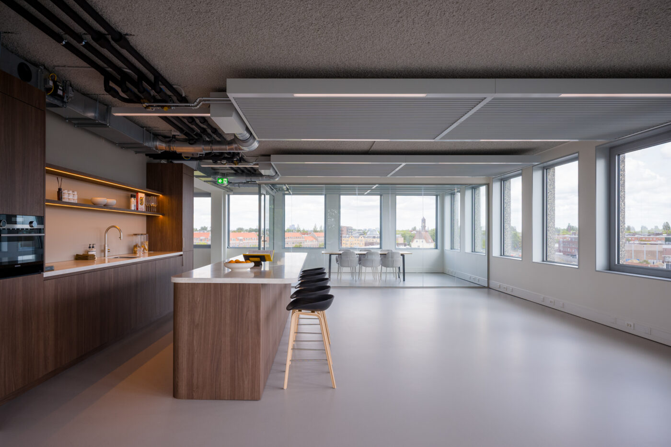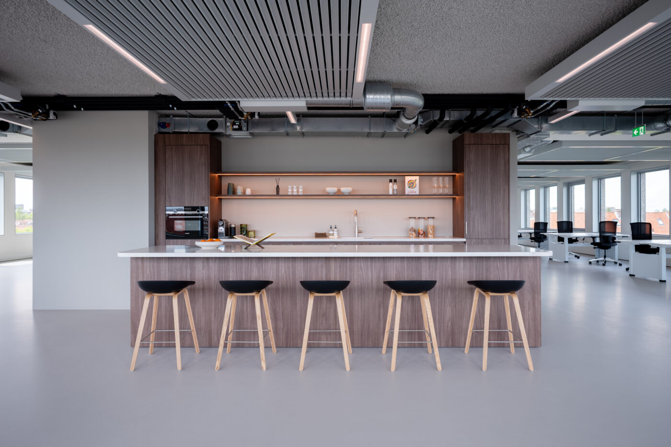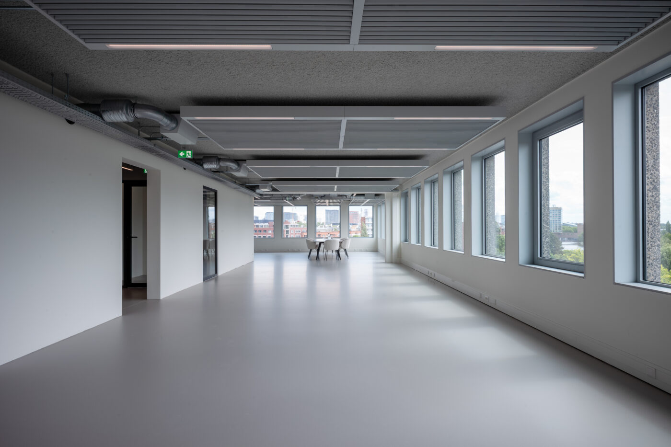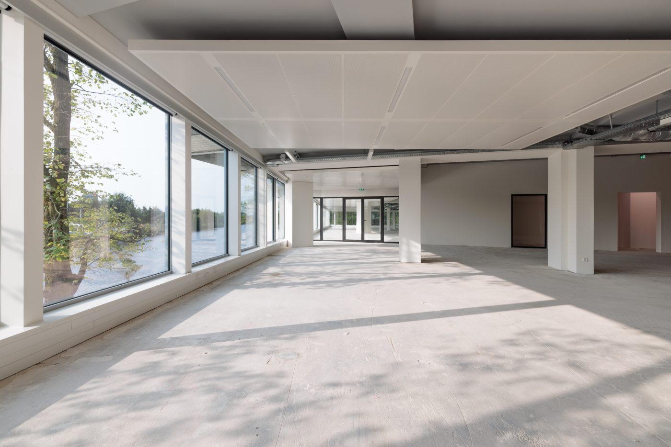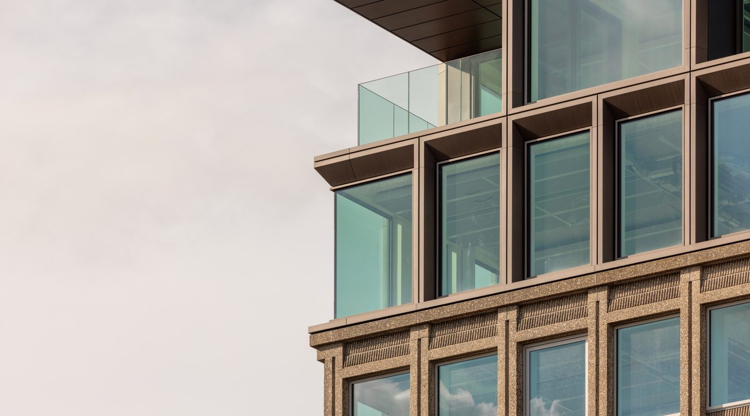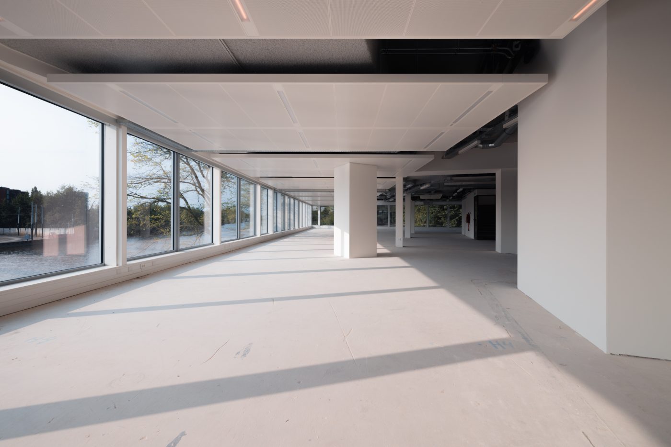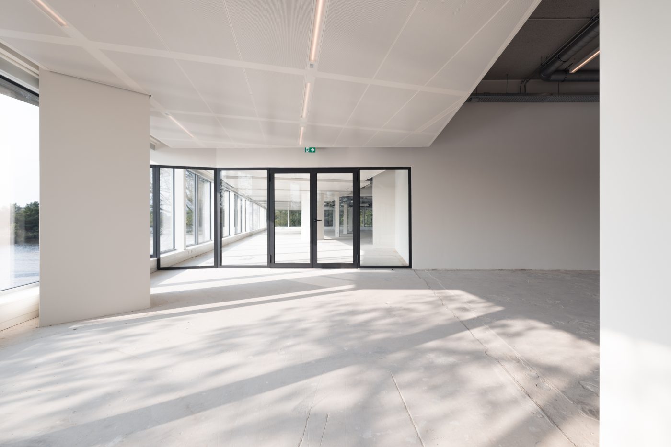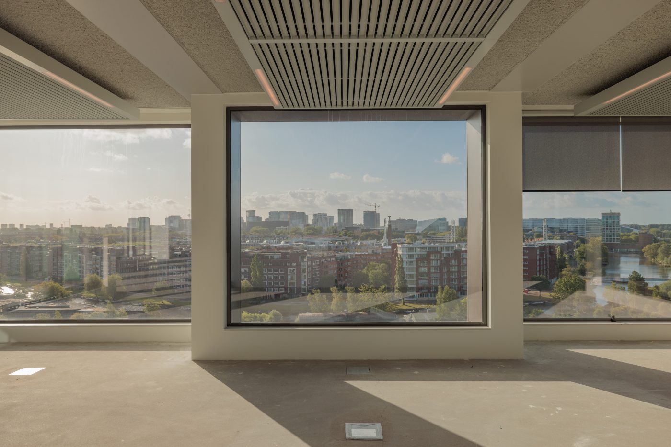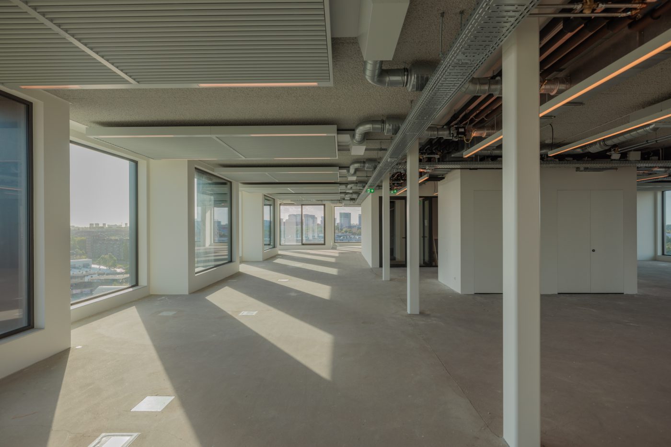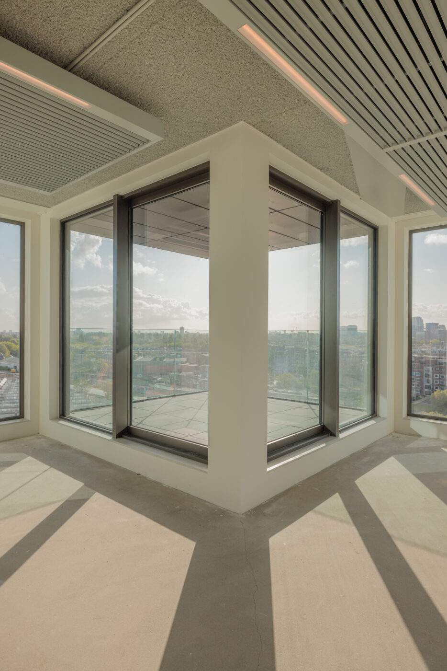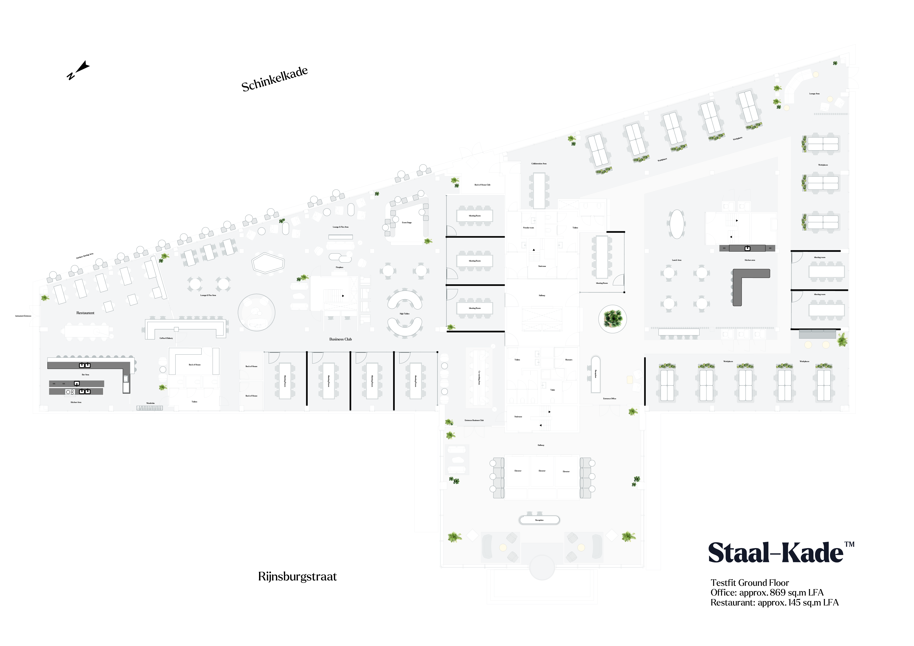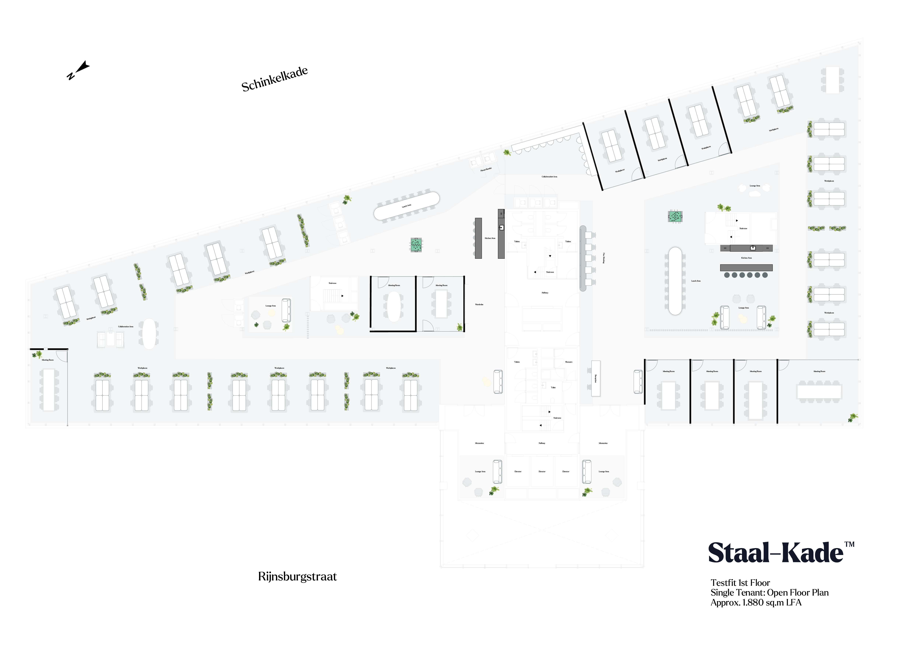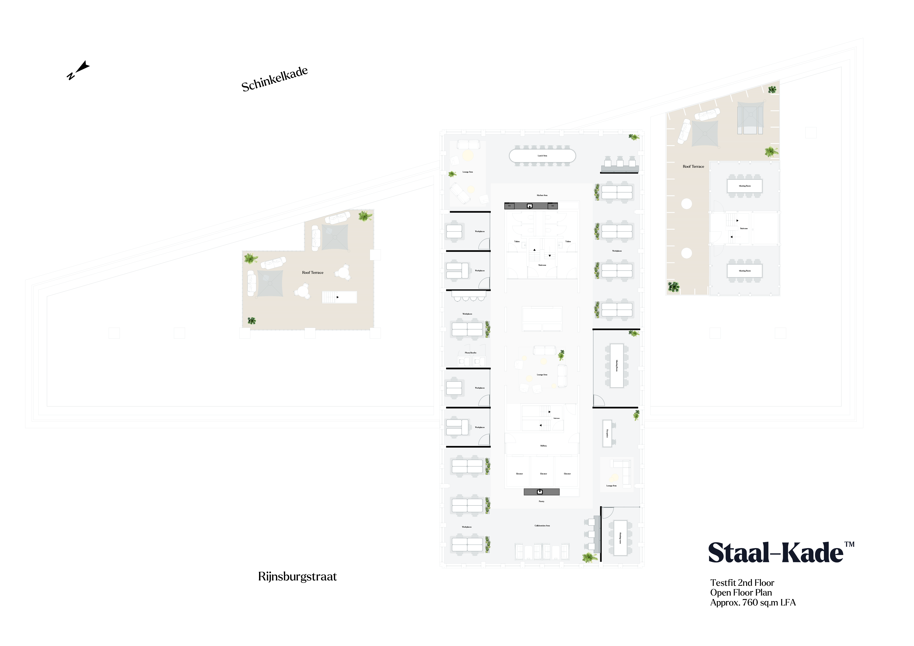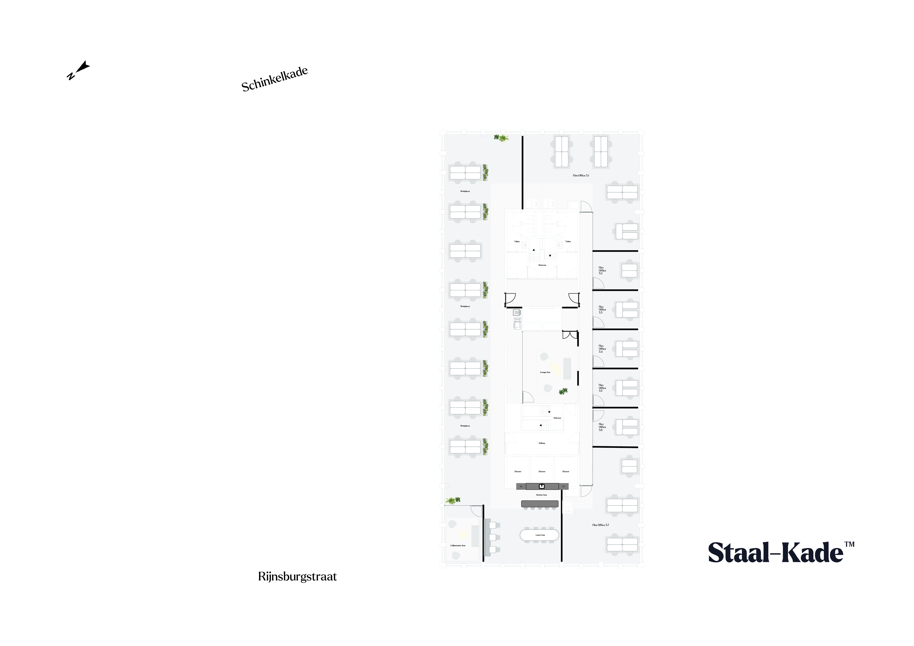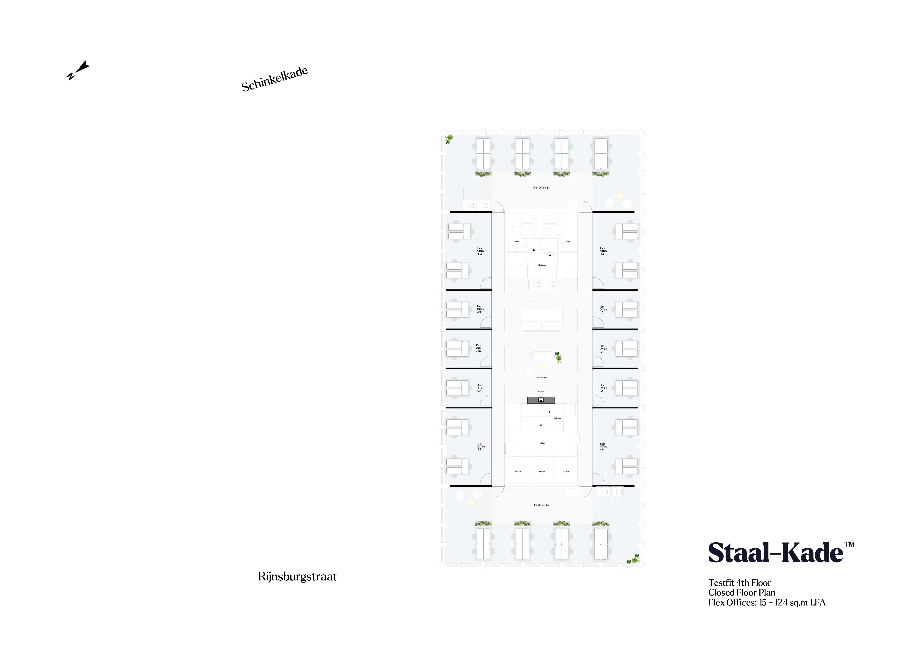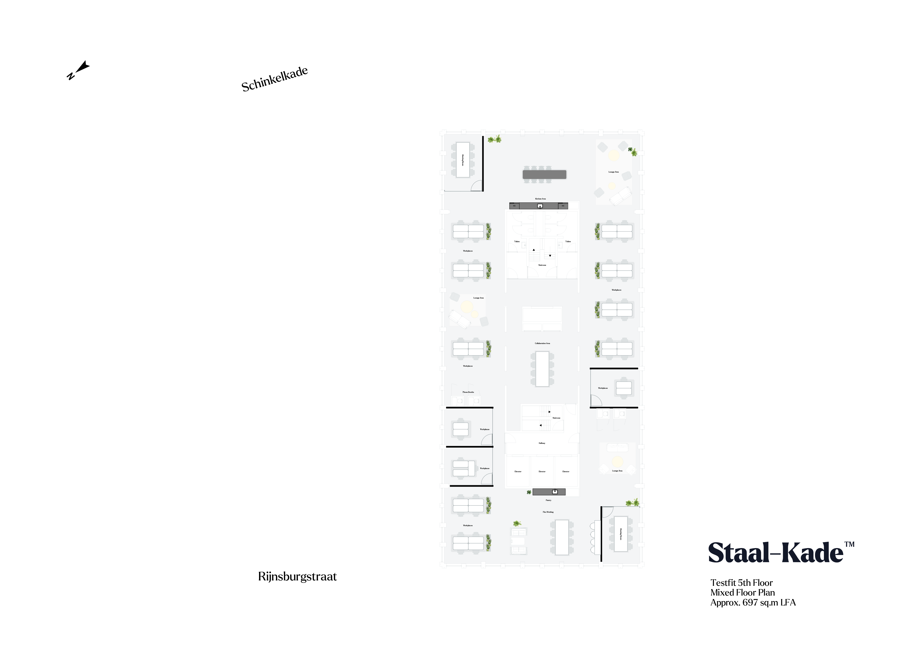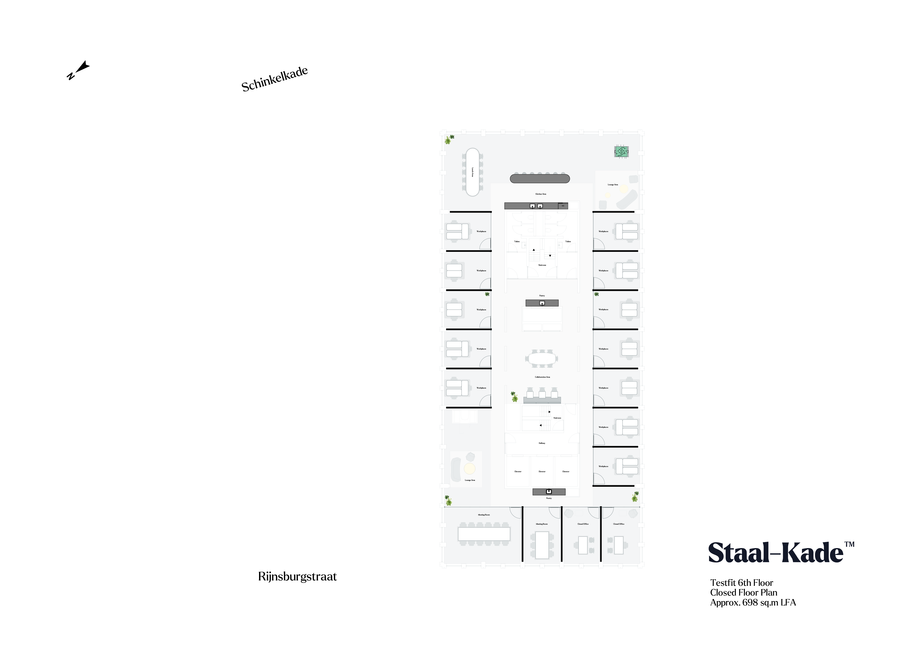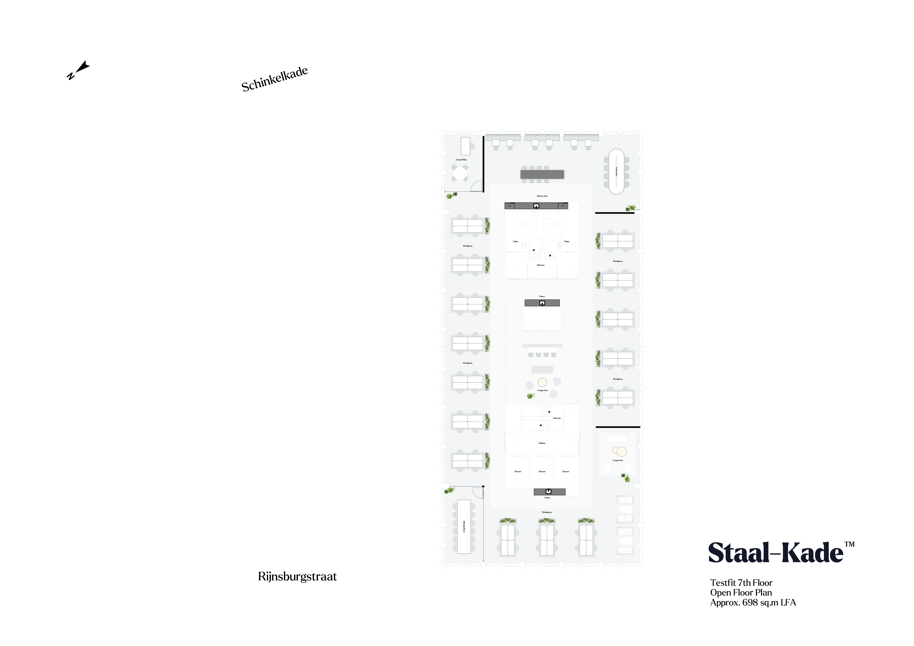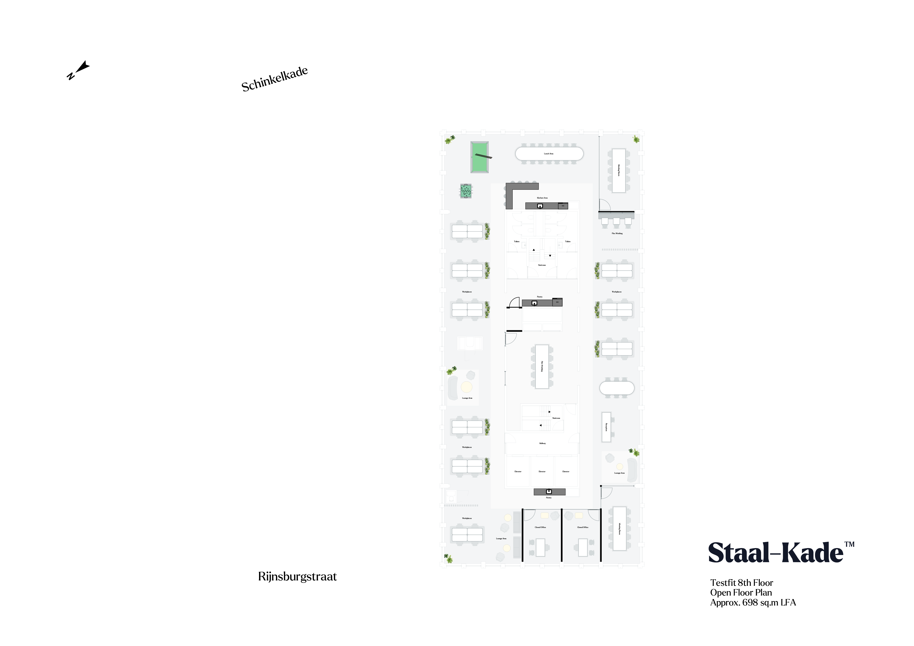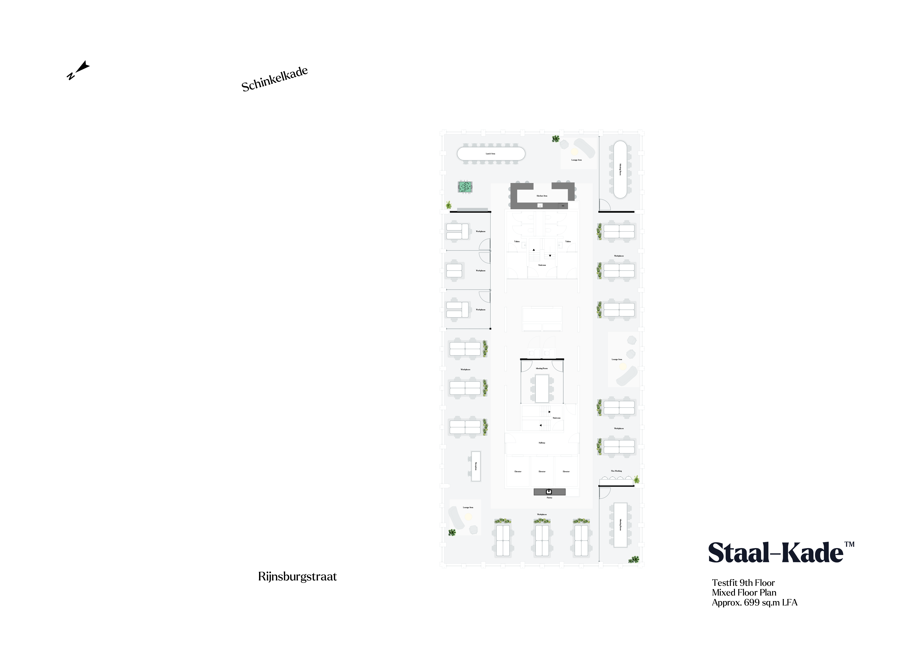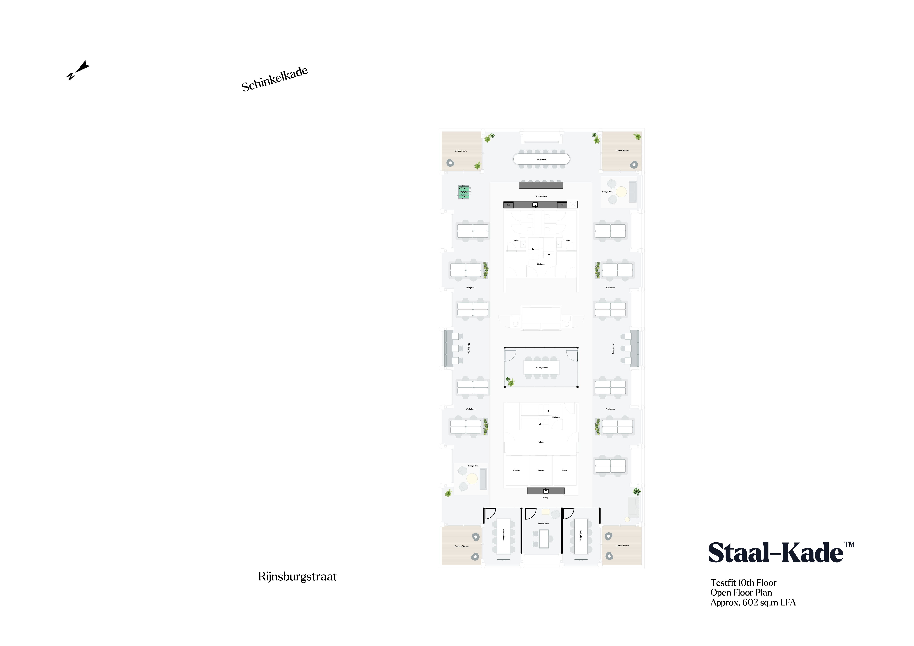Availability
Your New Office Awaits
Staal-Kade comprises approx. 10.000 sqm of office space and a bundle of amenities tailored to the needs of modern businesses. Explore our stacking plan to check our current availability and discover everything Staal-Kade has to offer.
From the vibrant business club and full-service reception, the public restaurant, and flexible office spaces located on the third and fourth floor. Staal-Kade is so much more than just an office.
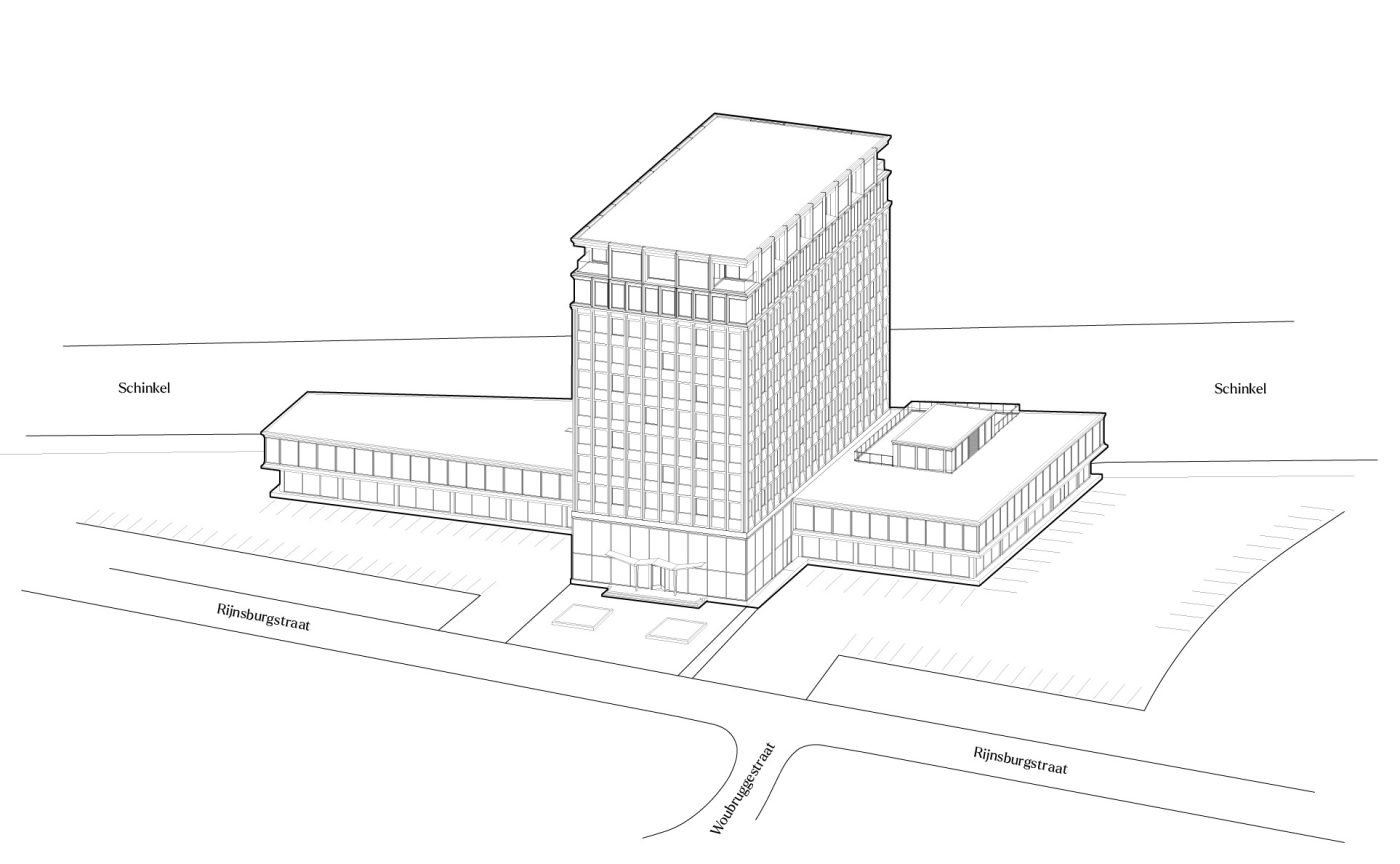
| 10th Floor | |
| 9th Floor | |
| 8th Floor | |
| 7th Floor | |
| 6th Floor | |
| 5th Floor | |
| 4th Floor | |
| 3rd Floor | |
| 2nd Floor | |
| 1st Floor | |
| Ground floor |
Step into your new office – ready for immediate occupancy and built for success.
Each floor is thoughtfully designed to accommodate different working styles, from dynamic, open floorplans that promote interaction and collaboration to more private spaces ideal for businesses requiring privacy and discretion. Looking for a customized fit? Explore our test-fits to find the ideal configuration for your business.
We provide the flexibility to create an office setup that perfectly matches your company’s culture and requirements. For more information or to schedule a viewing, please contact our team of real estate agents, and let us help you find your perfect office space at Staal-Kade!
Ground floor
1st floor
2nd floor
3rd floor
4th floor
5th floor
6th floor
7th floor
8th floor
9th floor
10th floor
