The building
A Legacy Reimagined:
From Past to Future
Staal-Kade is more than just an office – it’s a piece of Amsterdam’s architectural history. Originally designed by Arthur Staal in 1962, this iconic building has been revived for the future while keeping its storied past intact.
In collaboration with Office Winhov Architects, we’ve transformed the structure into a state-of-the-art workspace that embraces modern design, sustainability, and technology, all without losing sight of its roots.
1974
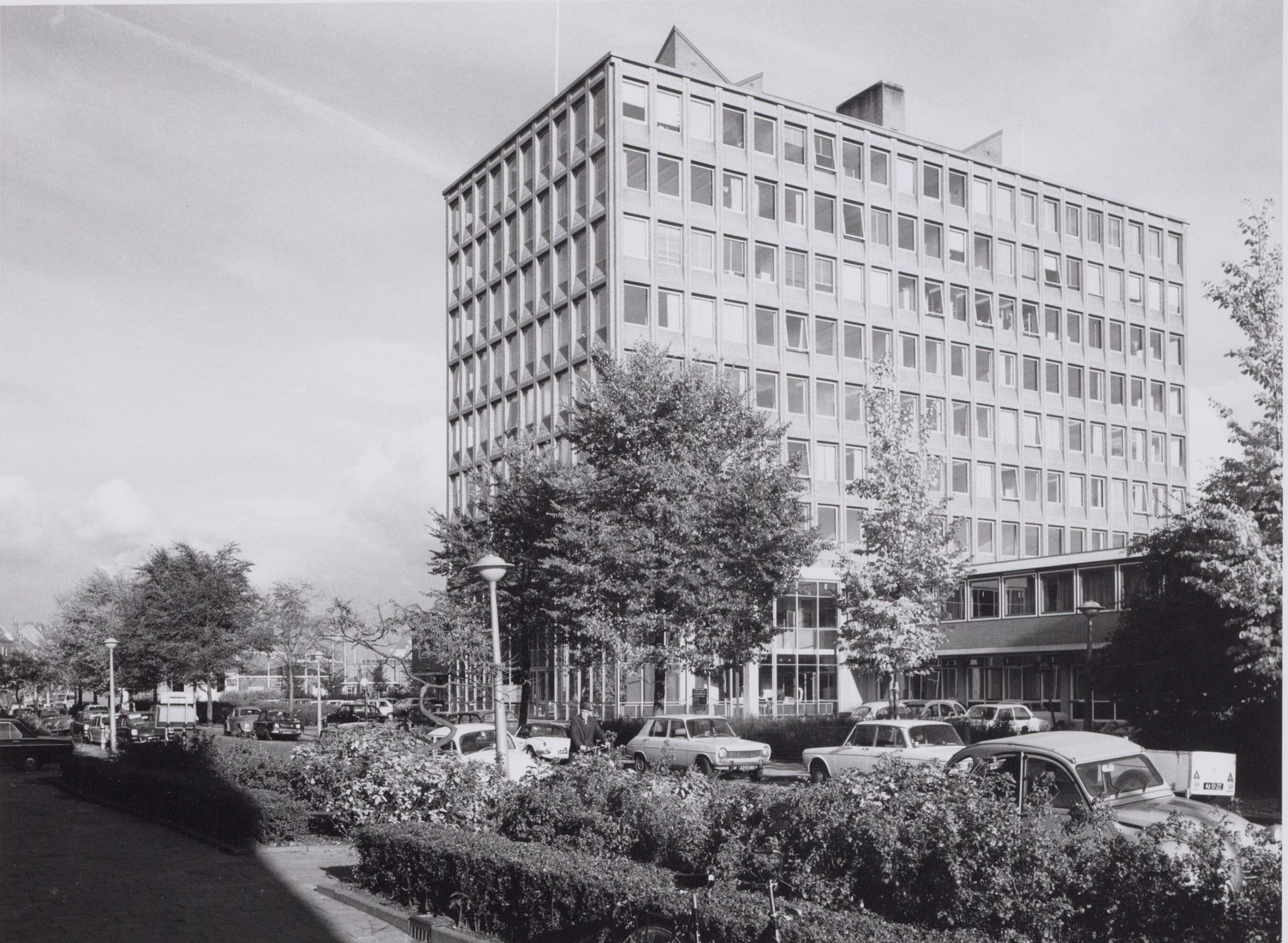
2024
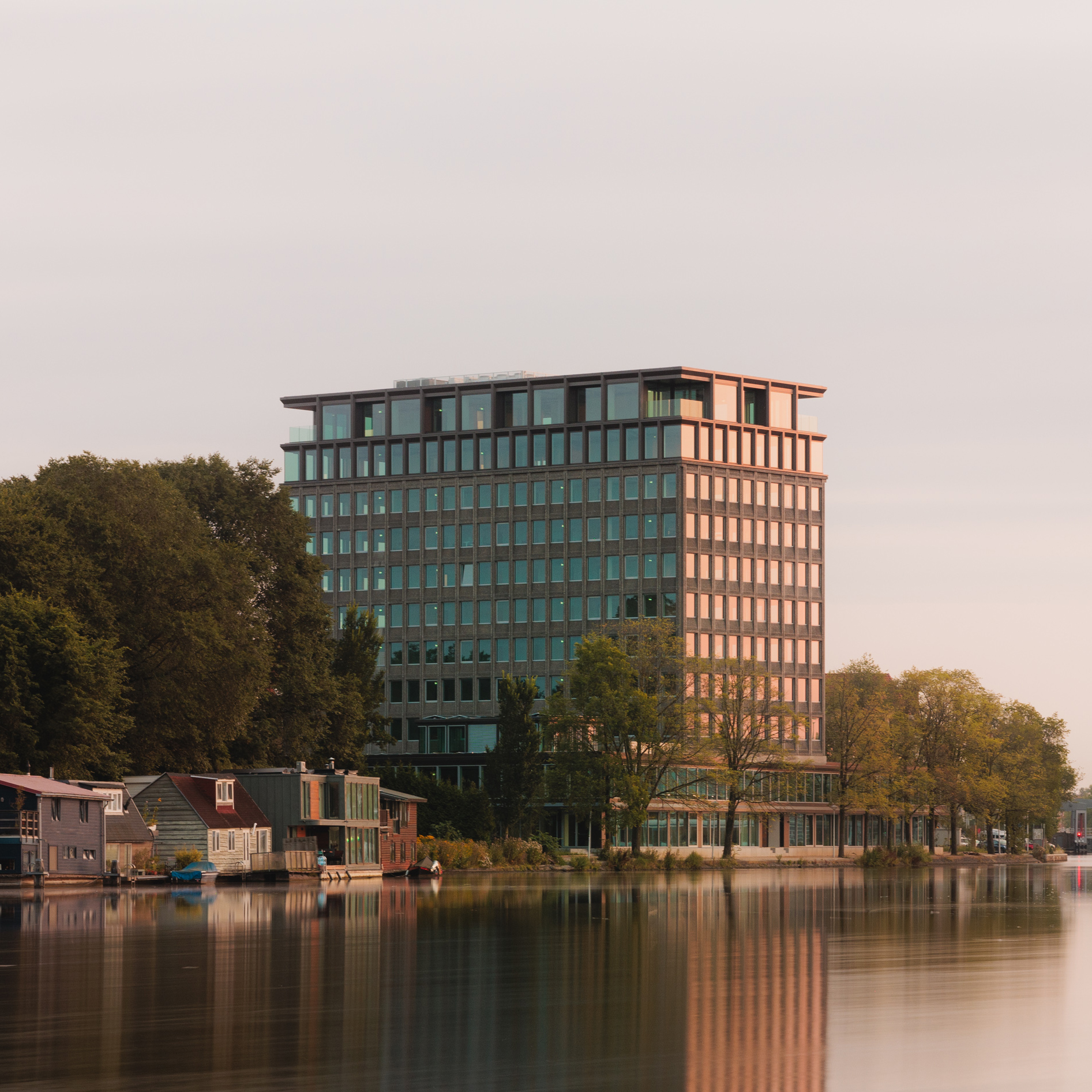
Flooded with daylight and panoramic views
that never gets bored
The building’s unique “vertical tower and horizontal podium” design, a signature of Staal’s work (also seen in the Shell Tower, now A’DAM Tower), has been thoughtfully preserved. The tower’s striking concrete façade remains, while the addition of two new floors on top enhances its vertical elegance, giving the structure a modern crown that truly honors its architectural legacy. The result? Over 10,000 sqm of workspace where history and innovation meet -an inspiring environment for today’s most forward-thinking businesses.
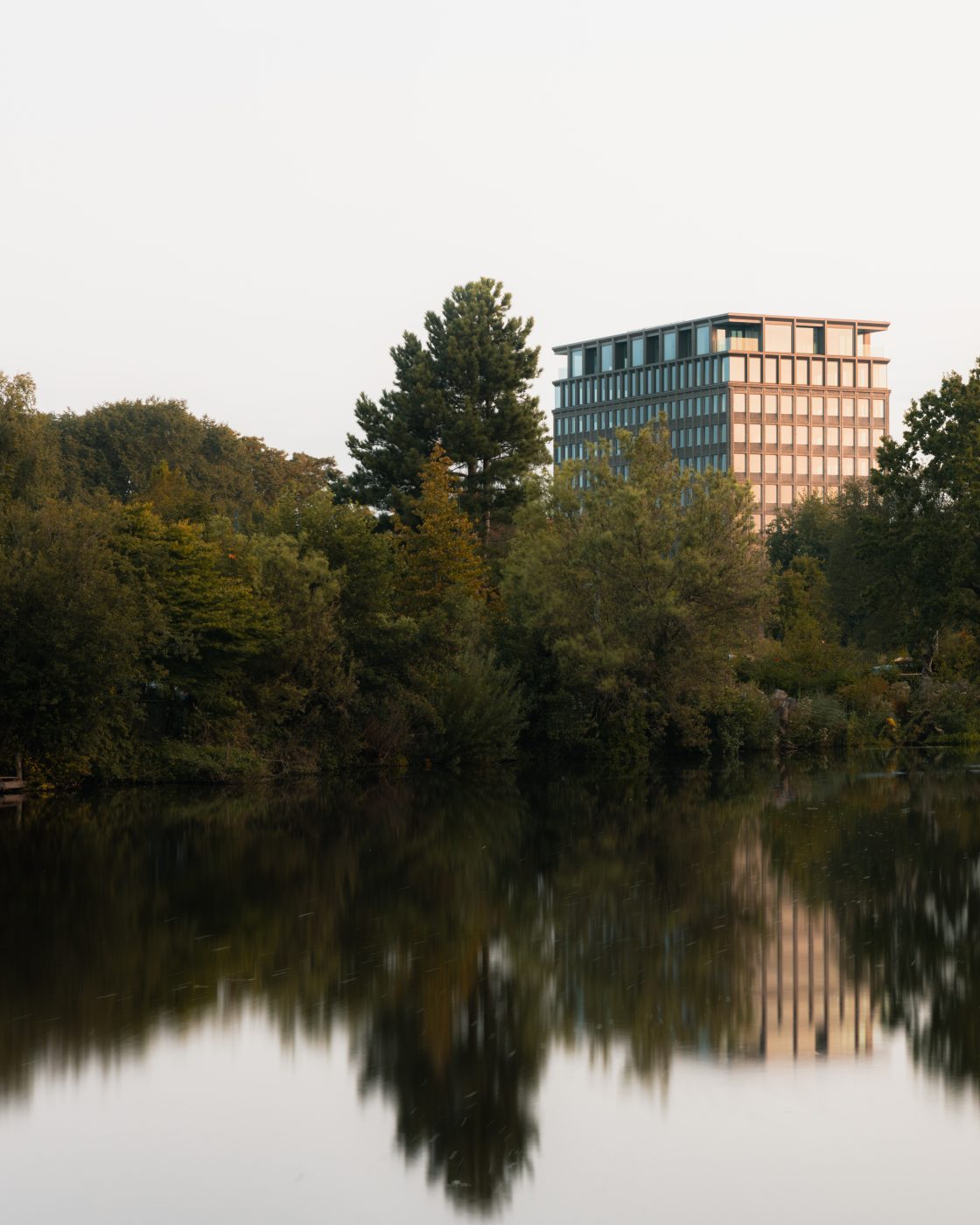
Sustainability
Sustainability is at the core of Staal-Kade. A once outdated structure has now been transformed into a cutting-edge, eco-friendly office building that proudly holds a BREEAM Outstanding certification.
Staal-Kade is a fully electric building, disconnected from gas and powered entirely by renewable energy sources. By reusing the existing framework, we’ve conserved substantial energy and emissions, while the enhanced insulation of the building’s original structure will save thousands of tonnes in CO2 emissions over its lifetime. Additionally, the 500 square meters of terraces and greenery significantly boost biodiversity.
Every aspect of the building is designed to minimize its environmental footprint while maximizing comfort and productivity.
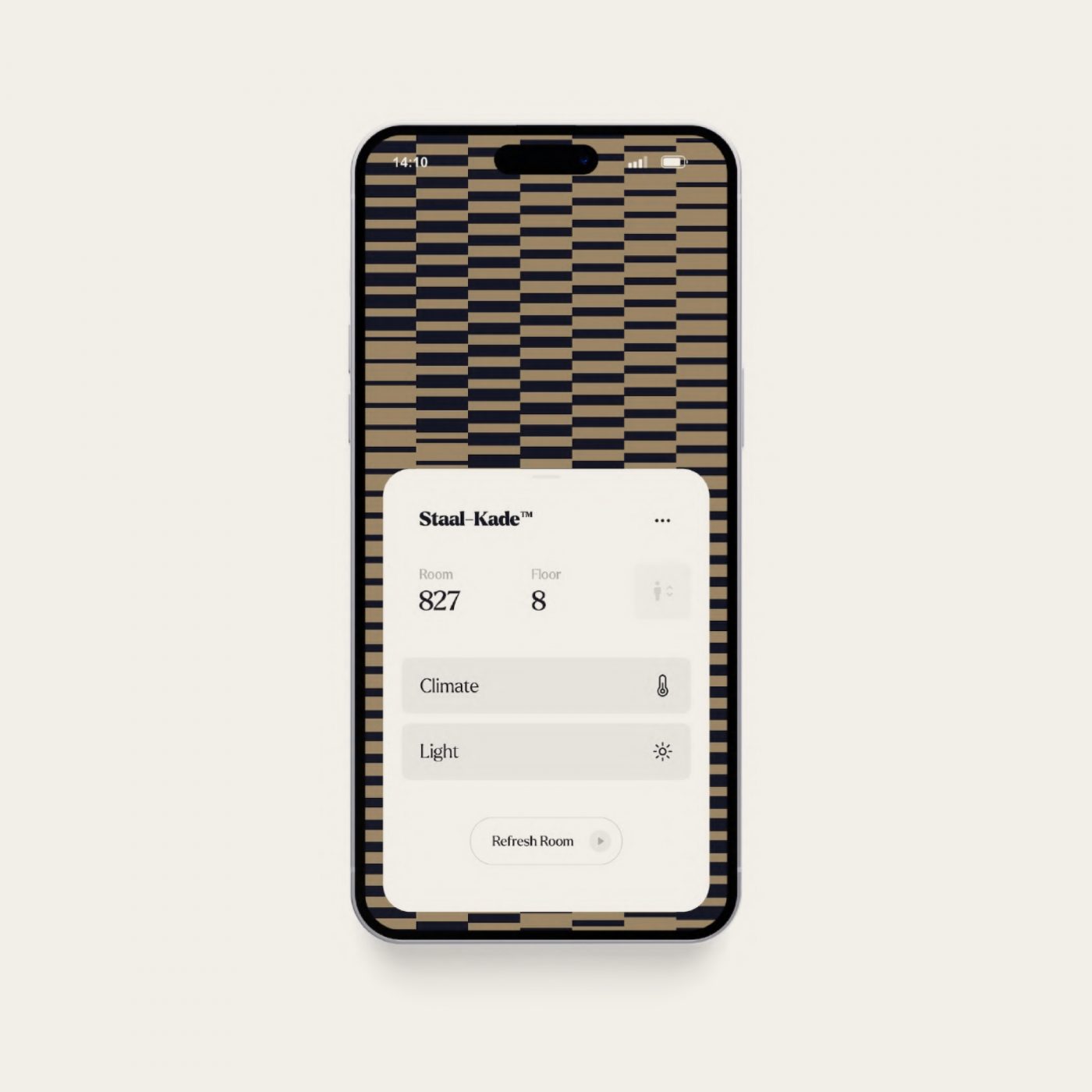
Technology
Staal-Kade is not just a place to work but a place where innovation thrives. Advanced technology is seamlessly integrated to create a smart, efficient workspace. From the moment you enter, the dedicated app gives personal control over lighting and climate, while providing real-time data on the building’s ESG performance.
Features like destination-controlled elevators and smart carcadian lighting systems ensure a smooth, frictionless office experience – allowing you to focus on what truly matters: your work.
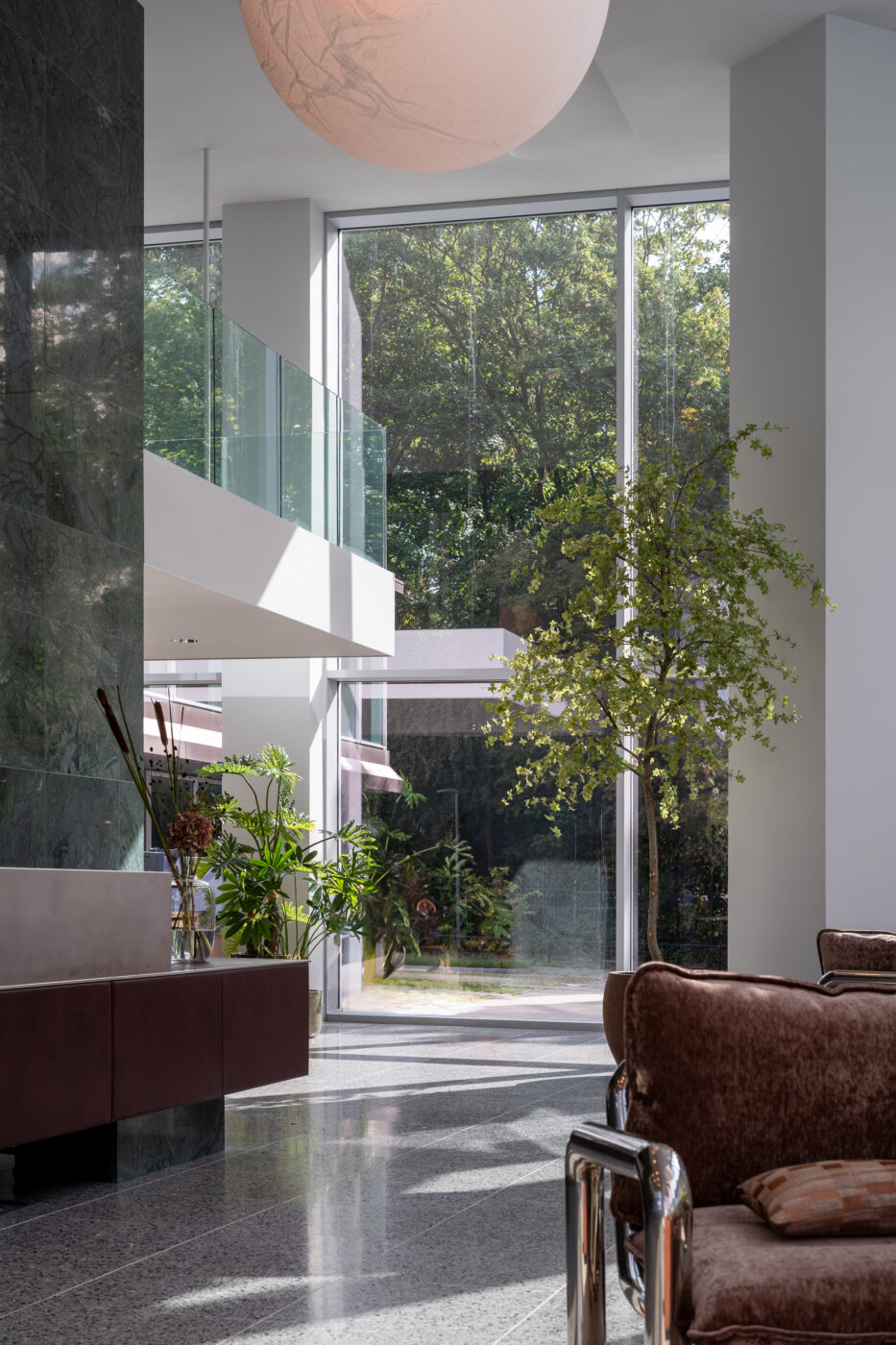
Wellbeing
We believe that a workspace should support more than just productivity – it should enhance health, happiness and human connection. Large windows flood every floor with natural light, offering both stunning views and an energising atmosphere throughout the day.
At Staal-Kade, large windows flood every floor with natural light, offering stunning views and an energising atmosphere throughout the day. Whether you’re enjoying a break on one of the rooftop terraces or taking a stroll along the waterfront – nature is always close by.
Well-being is woven into every aspect of the building. From indoor bicycle parking, showers, and lockers that support an active lifestyle, to our Club-Staal: a vibrant business club offering space to unwind, connect, and join social events. Everything is designed to help you feel good – in and beyond your workday.